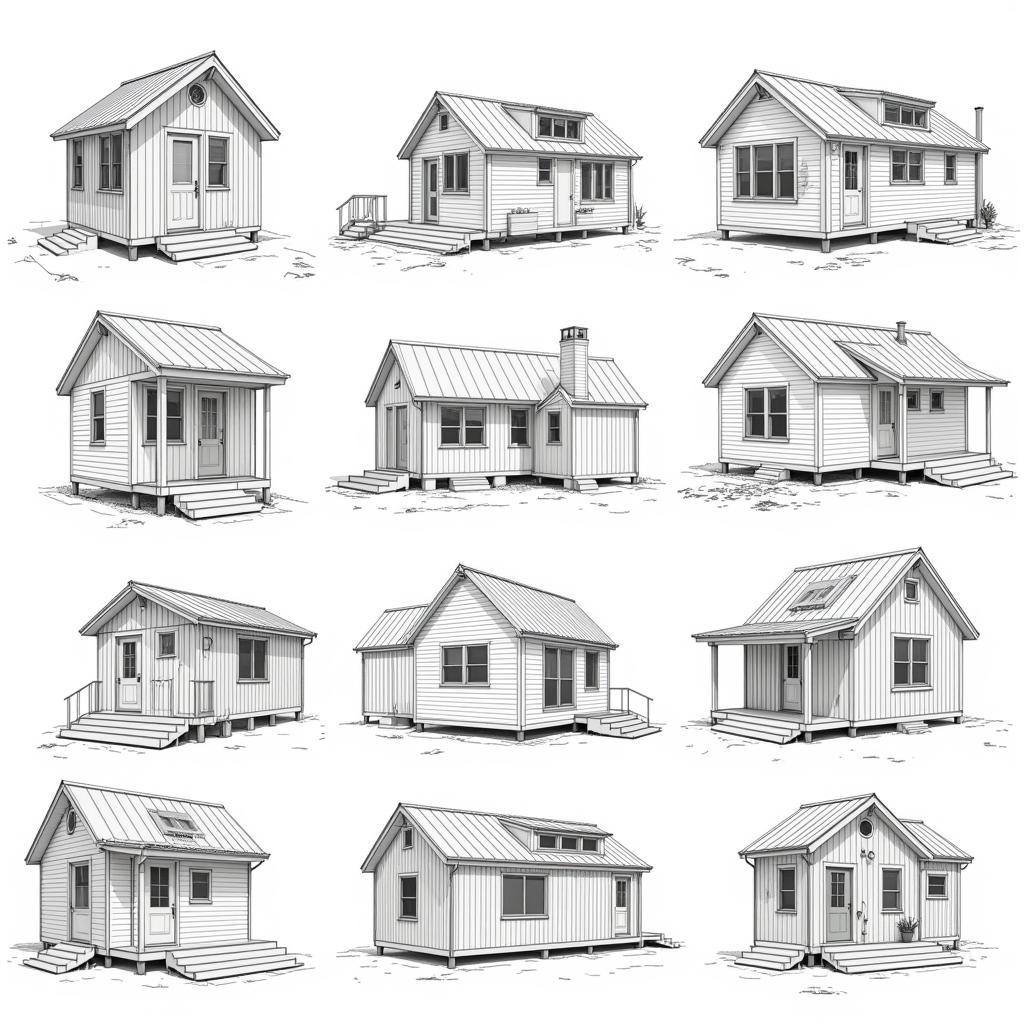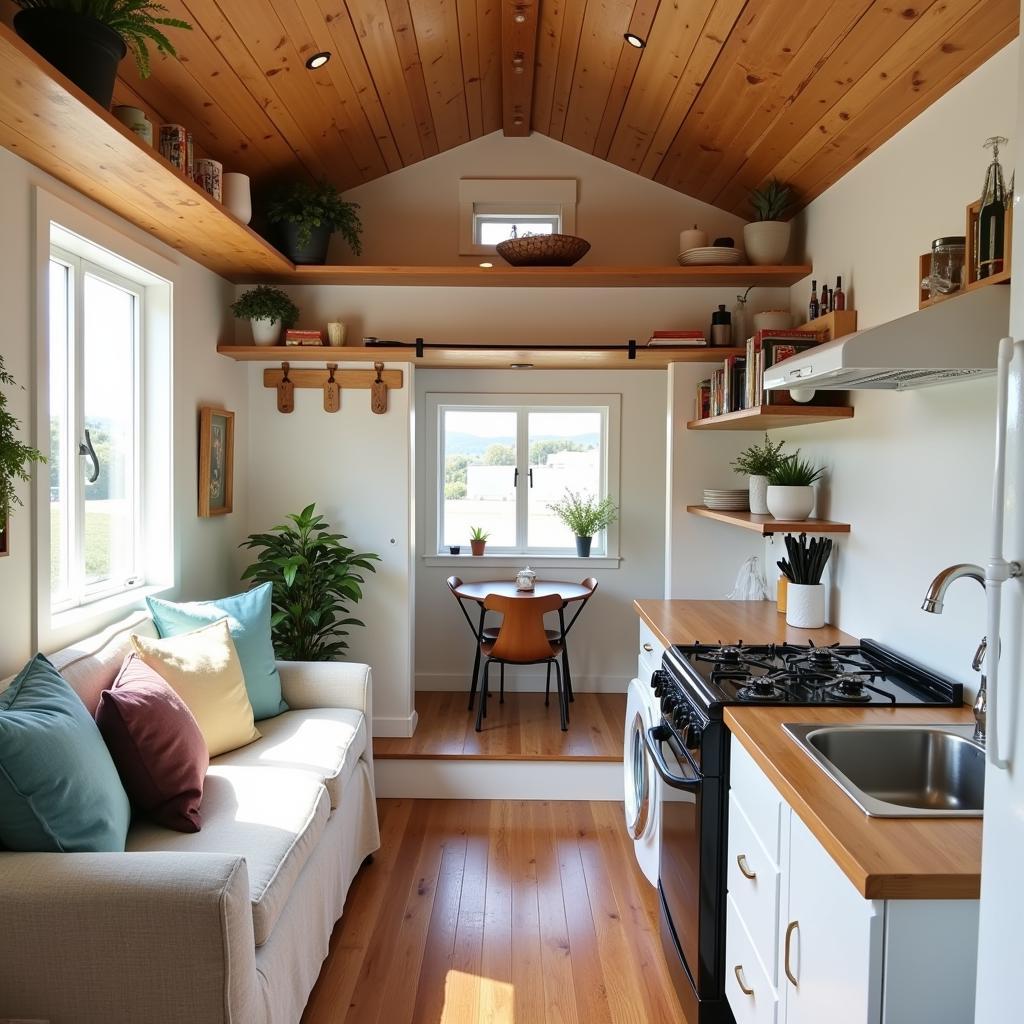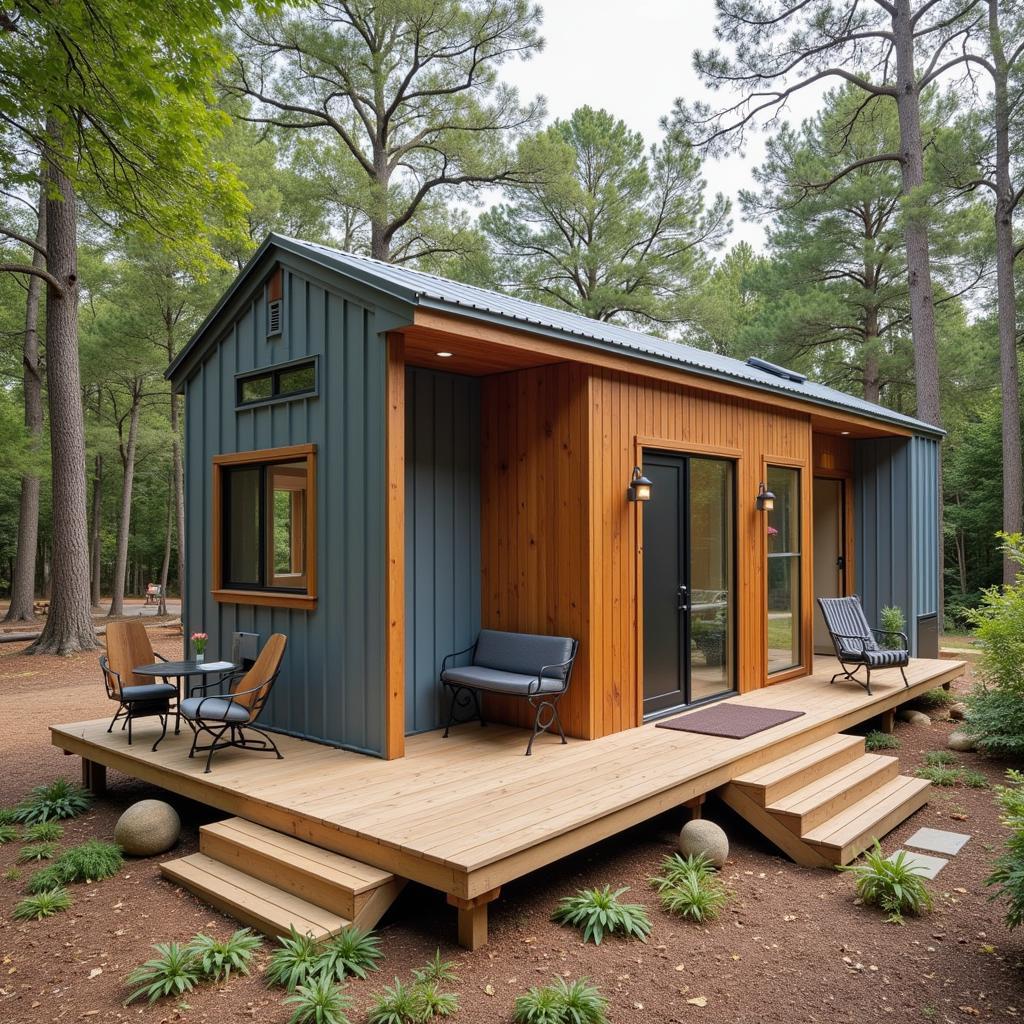Tiny home design plans offer a unique opportunity to embrace a minimalist lifestyle while maximizing functionality and style within a compact footprint. Whether you’re seeking a cozy retreat, a sustainable dwelling, or a mobile adventure, carefully crafted plans are essential for turning your tiny home dreams into a tangible reality.
Exploring Tiny Home Design Plans
 Variety of Tiny Home Designs
Variety of Tiny Home Designs
Tiny home designs encompass a wide spectrum of architectural styles, from modern and minimalist to rustic and traditional. When choosing a plan, consider your personal aesthetic preferences, desired functionalities, and the specific challenges and opportunities presented by your chosen location. Some popular tiny home design plans include:
- Loft-style Tiny Homes: These plans maximize vertical space by incorporating lofted sleeping areas, freeing up the main floor for living and dining spaces.
- Gooseneck Tiny Homes: Built on trailers with a distinctive gooseneck hitch, these plans offer additional living space above the hitch, often dedicated to bedrooms or lofts.
- Shipping Container Tiny Homes: Utilizing repurposed shipping containers, these plans provide a sturdy and readily available structure that can be customized to suit various design aesthetics.
Key Considerations for Tiny Home Design Plans
 Efficient Tiny Home Interior Layout
Efficient Tiny Home Interior Layout
Designing a functional and comfortable tiny home requires careful planning and consideration of several crucial factors:
Space Optimization
- Multi-functional Furniture: Opt for furniture pieces that serve dual purposes, such as a sofa bed, a dining table that converts into a workspace, or a loft bed with built-in storage.
- Vertical Storage: Utilize wall-mounted shelves, cabinets, and storage solutions to maximize vertical space and minimize clutter.
- Minimalist Mindset: Embrace a less-is-more philosophy when it comes to possessions, choosing quality over quantity.
Functionality and Flow
- Open Floor Plan: Create a sense of spaciousness and improve flow by opting for an open floor plan that seamlessly connects living spaces.
- Natural Light: Maximize natural light through strategically placed windows and skylights, reducing the need for artificial lighting during the day.
- Outdoor Living: Extend your living space by incorporating a deck, patio, or balcony, allowing you to connect with nature and enjoy fresh air.
Sustainability
 Sustainable Tiny Home Features
Sustainable Tiny Home Features
- Energy Efficiency: Utilize energy-efficient appliances, insulation, and windows to reduce your environmental impact and lower utility costs.
- Water Conservation: Install low-flow fixtures, composting toilets, and consider incorporating a rainwater harvesting system.
- Sustainable Materials: Opt for reclaimed wood, bamboo, cork, and other eco-friendly materials during construction.
Benefits of Choosing Tiny Home Living
Embracing tiny home living offers numerous advantages, including:
- Financial Freedom: Reduced housing costs allow for greater financial flexibility, enabling you to pursue passions, travel, or save for the future.
- Simplified Lifestyle: A smaller living space encourages minimalism and reduces the time and energy spent on cleaning, organizing, and maintaining a larger home.
- Environmental Responsibility: Tiny homes typically have a smaller environmental footprint due to their reduced energy and water consumption.
- Mobility: Many tiny homes are built on trailers, offering the freedom to relocate and explore different locations.
Conclusion
Tiny Home Designs Plans provide the blueprint for creating a personalized and fulfilling living experience within a compact and efficient space. By carefully considering your needs, priorities, and design aesthetics, you can embark on a journey towards a simpler, more sustainable, and ultimately more rewarding lifestyle.
FAQ about Tiny Home Designs Plans
Q: How much do tiny home design plans typically cost?
A: Prices can range from a few hundred dollars for basic plans to several thousand dollars for fully customized designs.
Q: Can I modify existing tiny home design plans to suit my needs?
A: Yes, most designers offer customization options to tailor plans to specific requirements.
Q: What are some reputable resources for finding tiny home design plans?
A: Online marketplaces, architectural firms specializing in tiny homes, and DIY building communities are excellent places to start your search.
Q: Are there any legal considerations when building a tiny home?
A: Building codes and regulations for tiny homes vary by location, so it’s essential to research local ordinances before starting construction.
Q: Do I need a permit to build a tiny home?
A: Permit requirements depend on your location and the specific details of your project. Contact your local building department for guidance.
Do you have any other questions about building plans for tiny homes? Explore more about tiny home design plans or check out our resources on cargo container home plans.
Need help deciding on the perfect tiny home design plan for your dream home? We can help! Contact us at Phone Number: 0793157979, Email: [email protected] or visit us at 73C6+XR, Trung Son, Viet Yen, Bac Giang, Vietnam. Our team is available 24/7 to assist you.